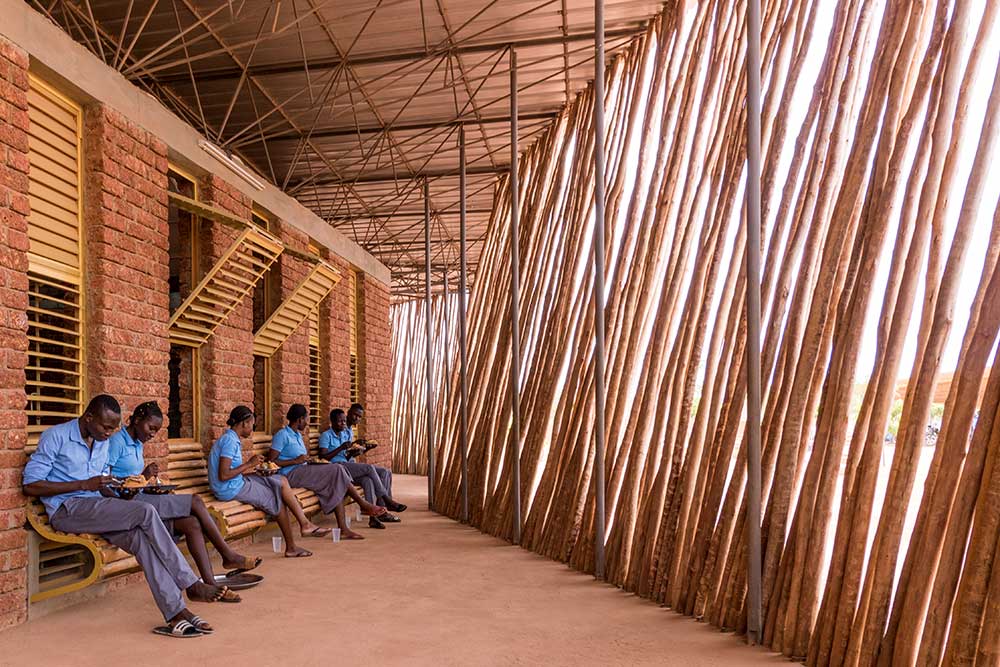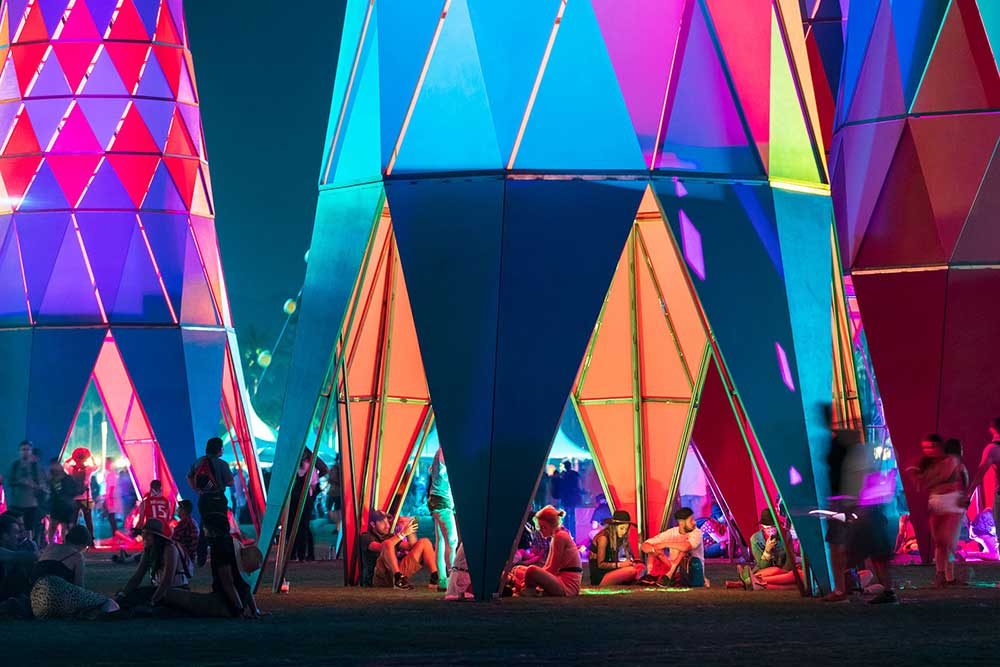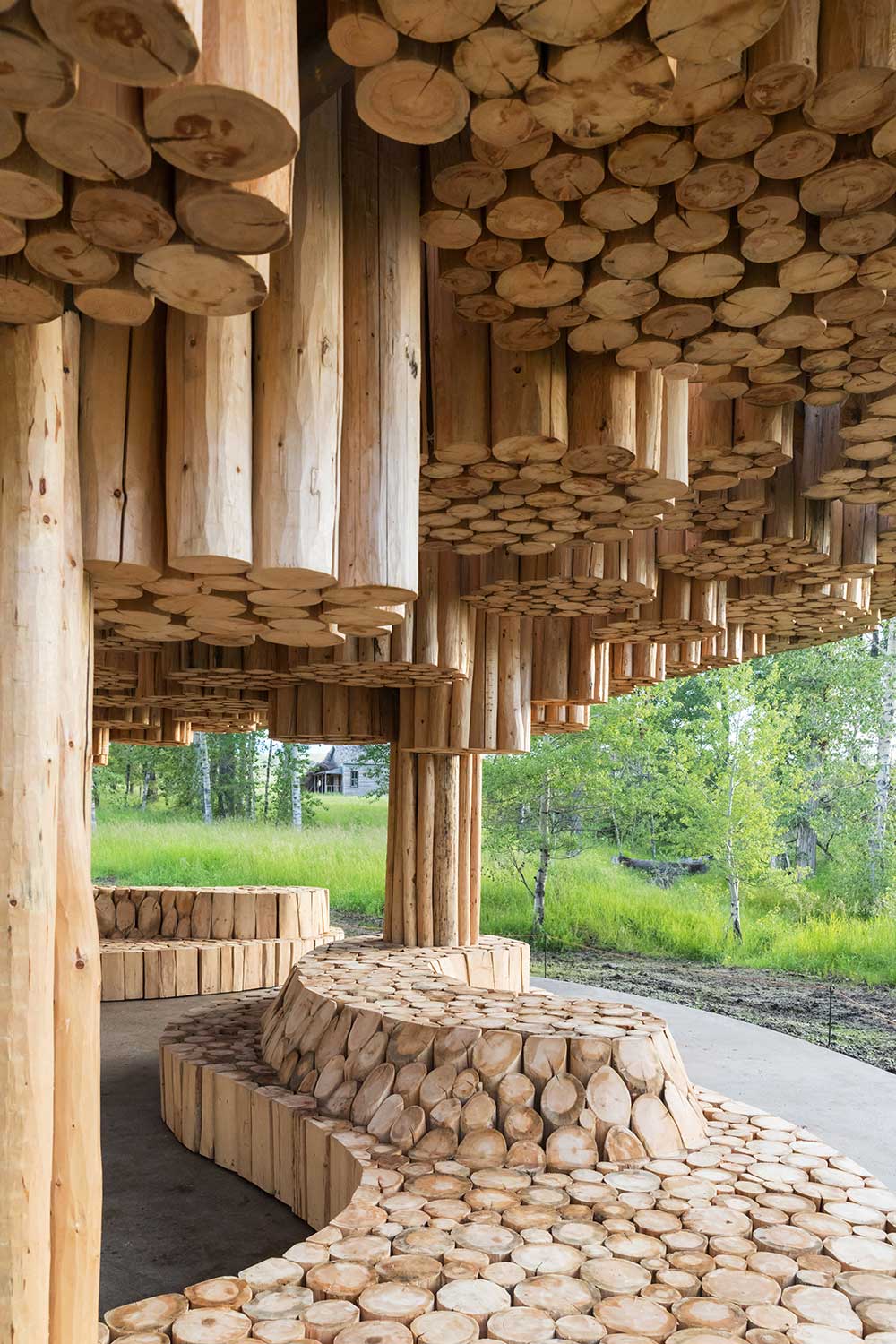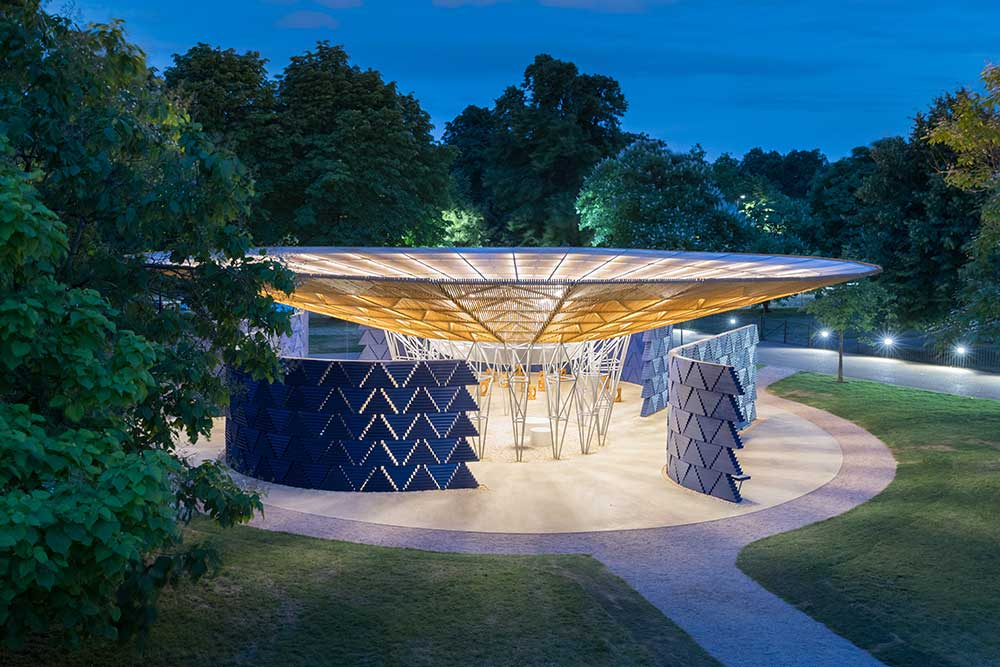Architetto, docente e attivista sociale, Diébédo Francis Kéré, nato in Burkina Faso e residente a Berlino è il vincitore del Premio Pritzker 2022.
«Spero di contribuire a cambiare le cose, di spingere le persone a sognare e ad assumersi delle responsabilità. Non è che se sei ricco allora puoi permetterti di sprecare risorse, e essere poveri non impedisce di cercare di creare qualità – ha affermato il 51esimo premio Pritzker. Tutti hanno diritto alla qualità, tutti hanno diritto al benessere e al lusso. Siamo tutti connessi tra noi e le preoccupazioni riguardo all’ambiente, alla democrazia e alla povertà sono preoccupazioni di tutti».
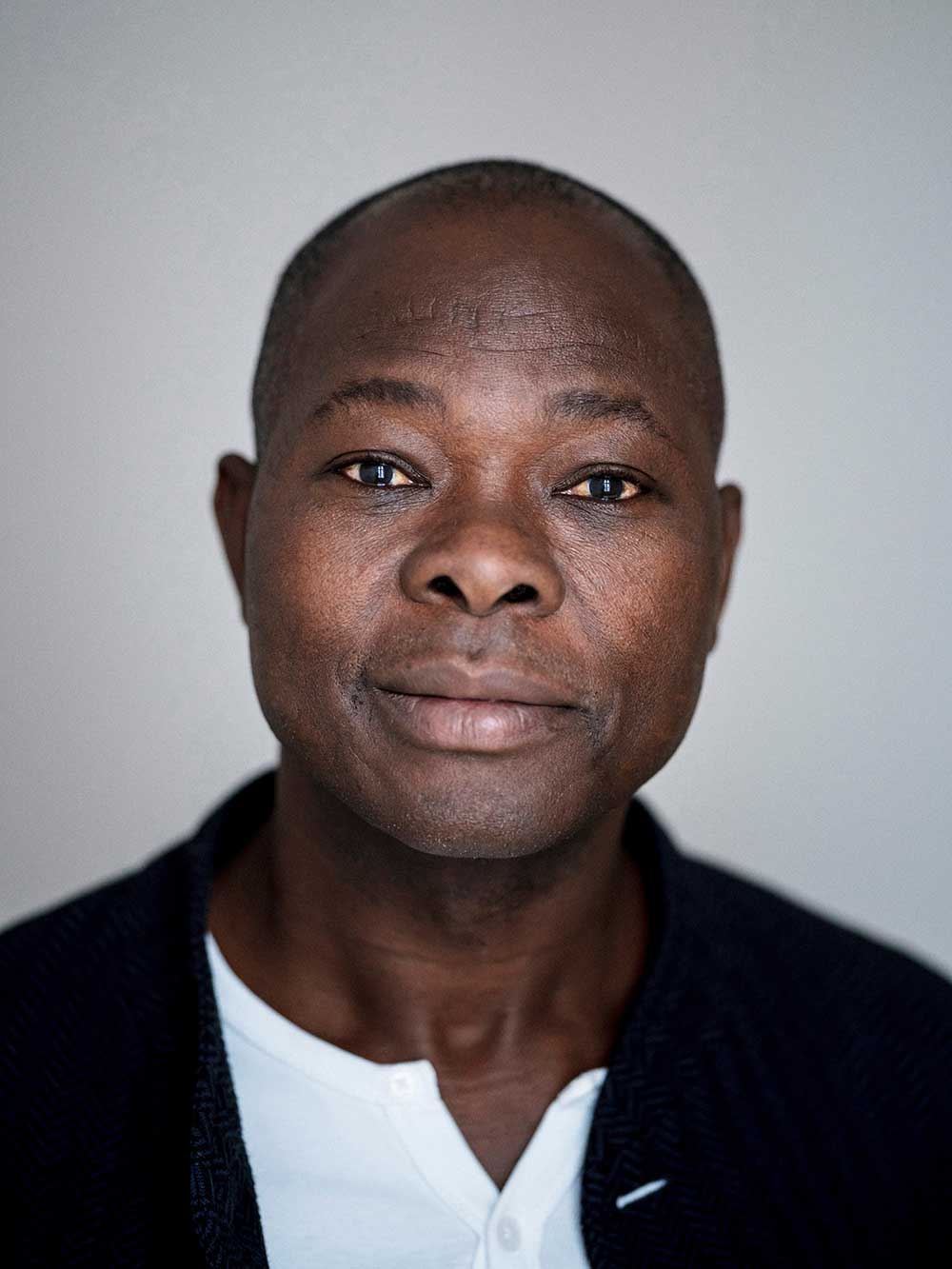
Servendosi dell’architettura, Francis Kéré rafforza e trasforma le comunità. Attraverso il suo impegno per la giustizia sociale e l’uso intelligente di materiali del luogo per limitare l’impatto ambientale e fornire risposte alle specificità del clima, opera in nazioni marginalizzate e prive di architettura e infrastrutture. Costruendo edifici per l’istruzione, strutture sanitarie, abitazioni per accogliere in quei luoghi medici e insegnanti, edifici e spazi pubblici in luoghi dove le risorse sono scarse e le borse di studio il solo modo per emanciparsi da condizioni di vita miserabili, il lavoro di Kéré va ben oltre il valore insito nel solo edificio.
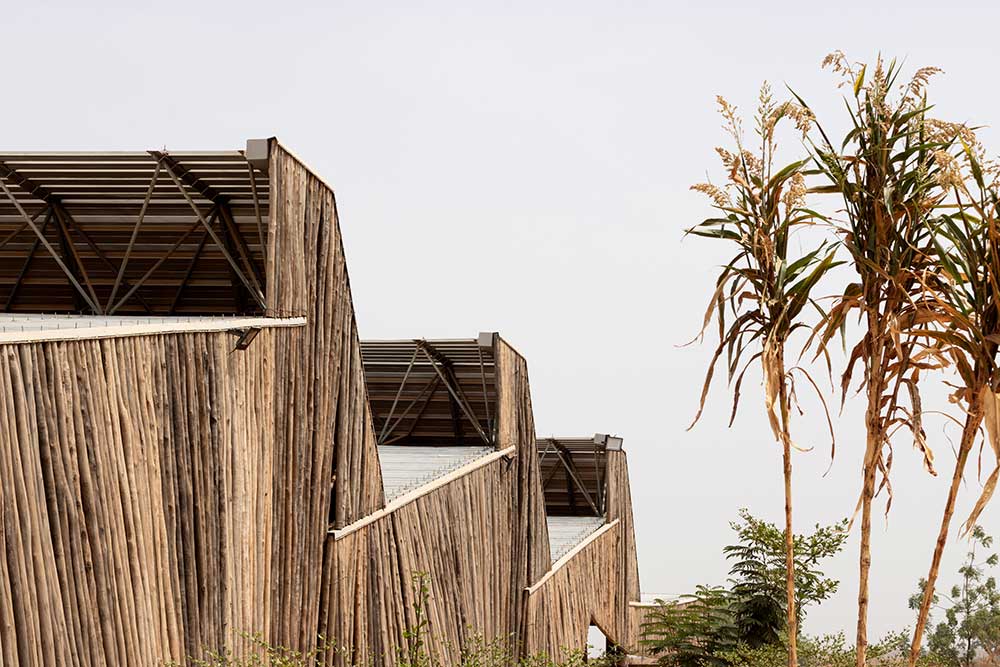
«Con architetture che manifestano al tempo stesso bellezza, pudore, coraggio e capacità di invenzione in regioni estremamente povere – ha commentato Tom Pritzker – Francis Kéré difende e porta avanti il compito che è proprio dell’architettura e che dà un senso al Premio».
La scuola come fonte di vita e di riscatto per un’intera comunità: comincia con questa convinzione il progetto della scuola elementare di Gando in Burkina Faso (costruita nel 2001), con una soluzione costruttiva intelligente per fronteggiare, con risorse molto limitate, il calore estremo della regione e fornire luce a aria adeguate agli ambienti interni e una forte convinzione ideale per convincere la comunità della bontà del progetto e organizzare una raccolta fondi internazionale per realizzarlo.
Il successo di questo progetto ha portato da 120 a 700 il numero di studenti e ha catalizzato l’attenzione internazionale permettendo poi di costruire anche gli alloggi per gli insegnanti (2004), un ampliamento (2008) e la costruzione della biblioteca (2019).
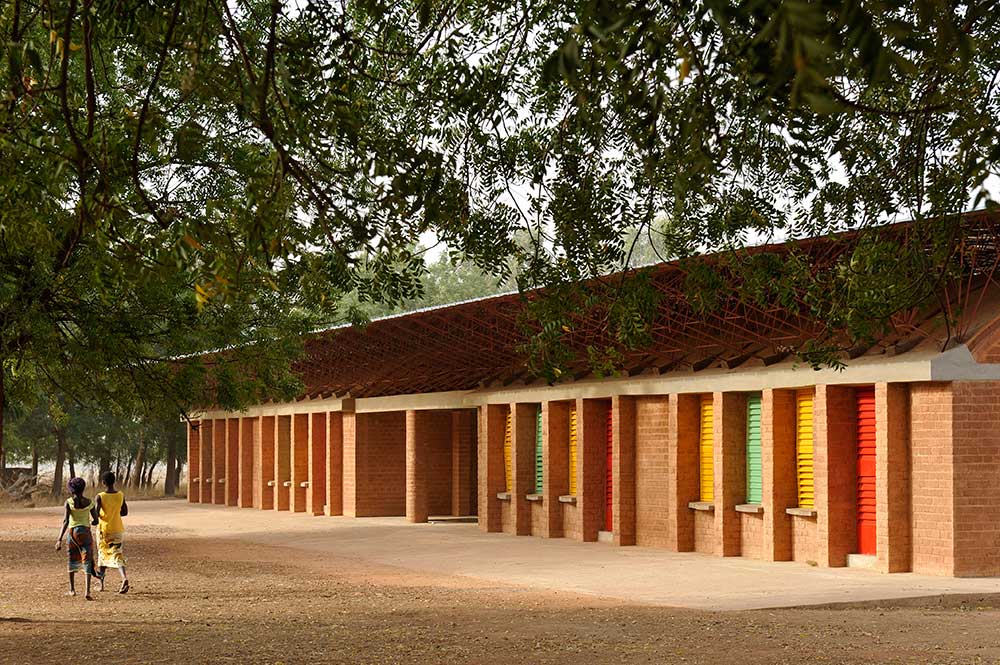
Nelle motivazioni del premio, la giuria ricorda che «Kéré sa bene che l’oggetto dell’architettura non è il risultato ma il processo di progettazione e costruttivo. L’insieme dei suoi lavori ci mostra la forza della materialità radicata nel luogo, i suoi edifici, disegnati per e con le comunità, appartengono a loro: nel farsi, nei materiali, nelle funzioni e nel loro carattere unico».
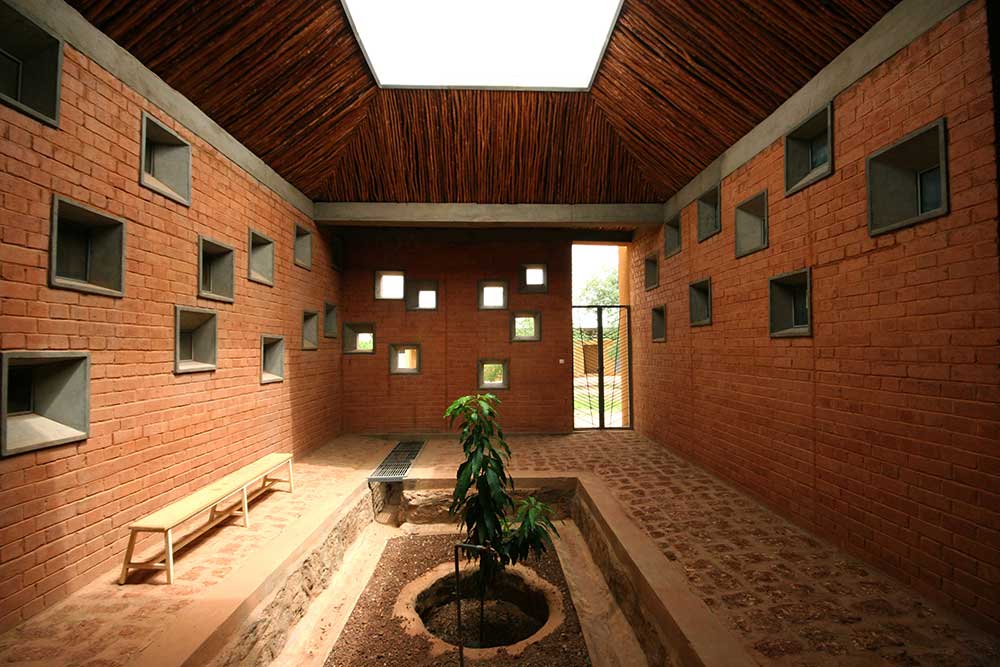
La maggior parte dei lavori di Kéré si trova in Africa in Africa (Benin, Burkino Faso, Mali, Togo, Kenya, Mozambico, Togo, Sudan) ma con il suo studio ha creato padiglioni e installazioni anche in Danimarca, Germania, Italia, Svizzera, nel Regno Unito e negli Stati Uniti d’America. Tra le sue opere più significative l’installazione Xylem al Tippet Rise Art Centre (2019, Montana, United States), la Léo Doctors’ Housing (2019, Léo, Burkina Faso), il Lycée Schorge (2016, Koudougou, Burkina Faso), il Parco Nazionale del Mali (2010, Bamako, Mali) e l’Opera Village (primo lotto, 2010, Laongo, Burkina Faso).
Nel 1998 Francis Kéréha dato vita alla Kéré Foundation per sostenere gli abitanti di Gando con progetti, collaborazioni e raccolte fondi; lo studio di Berlino Kéré Architecture è stato invece fondato nel 2005.
