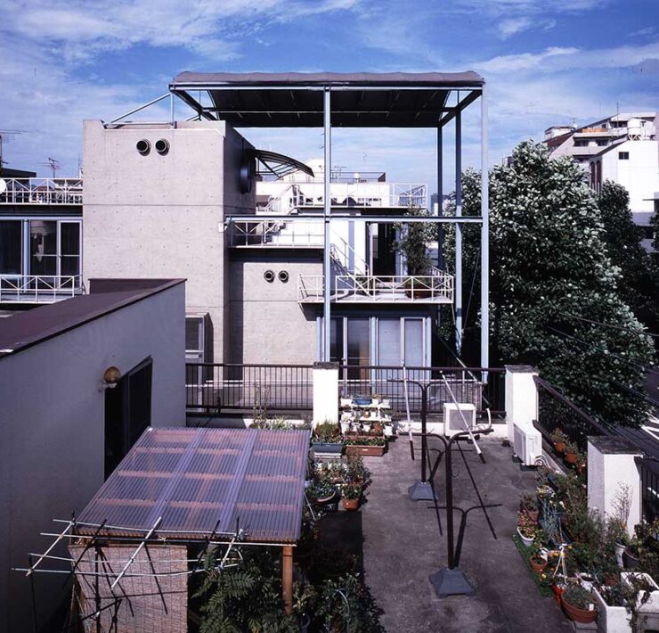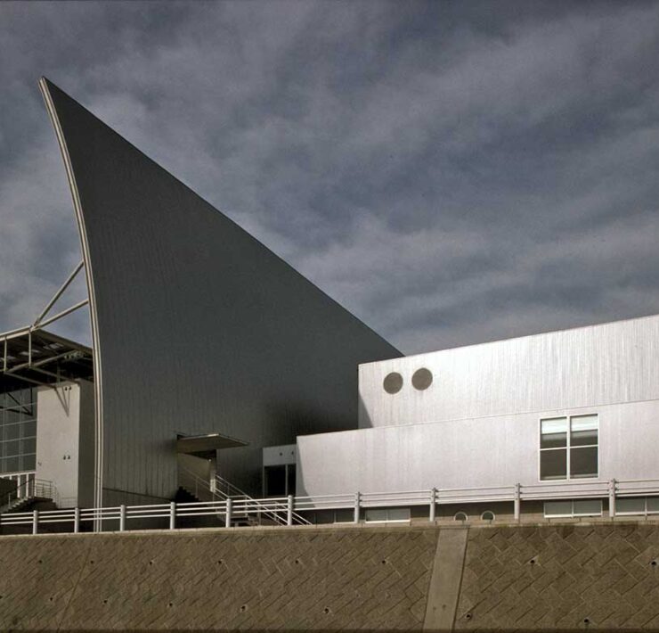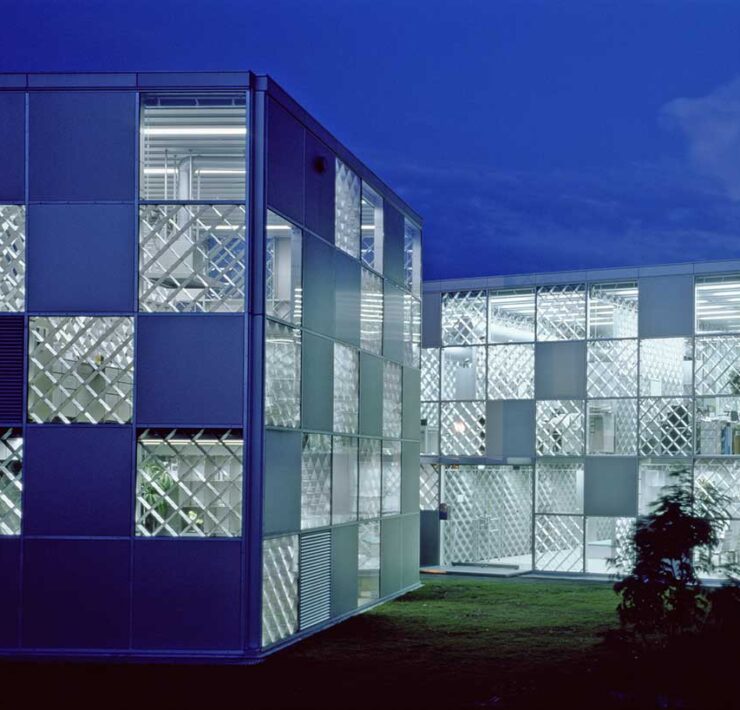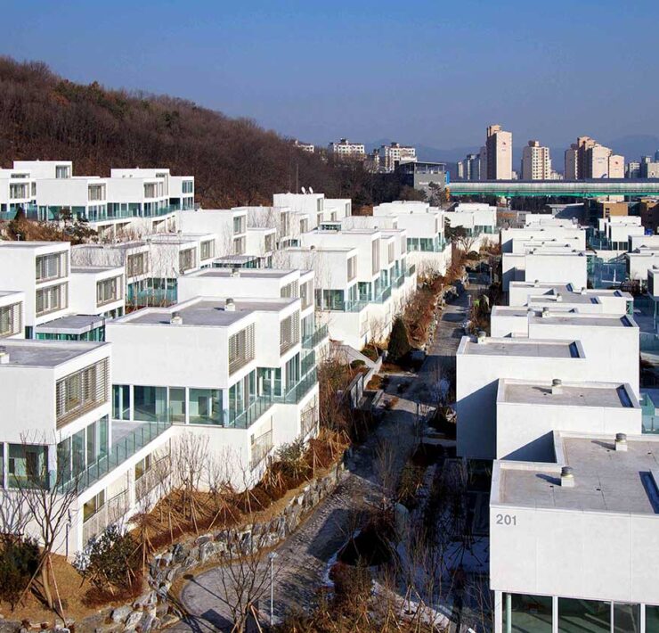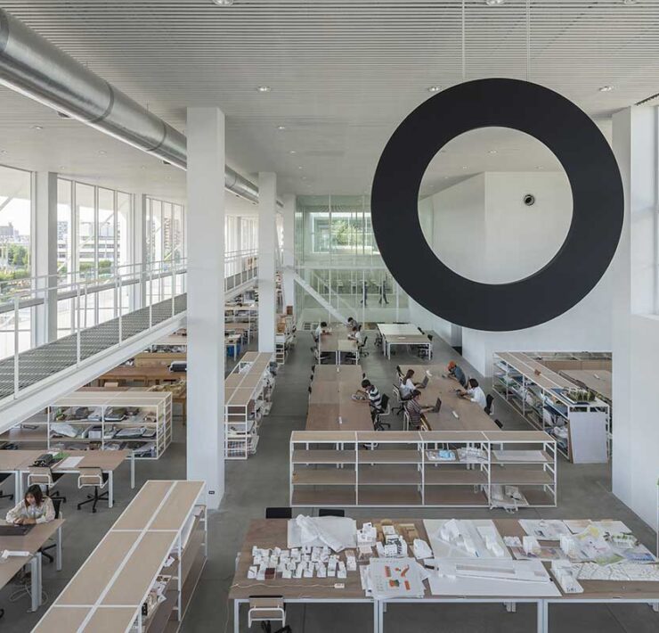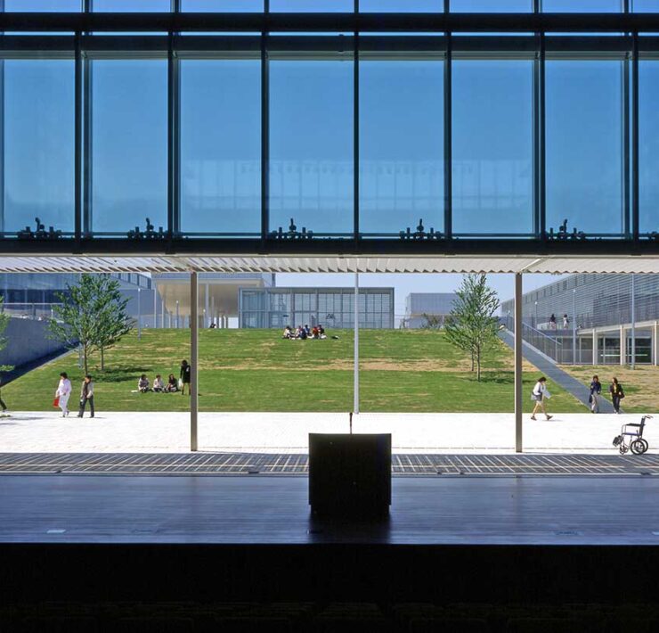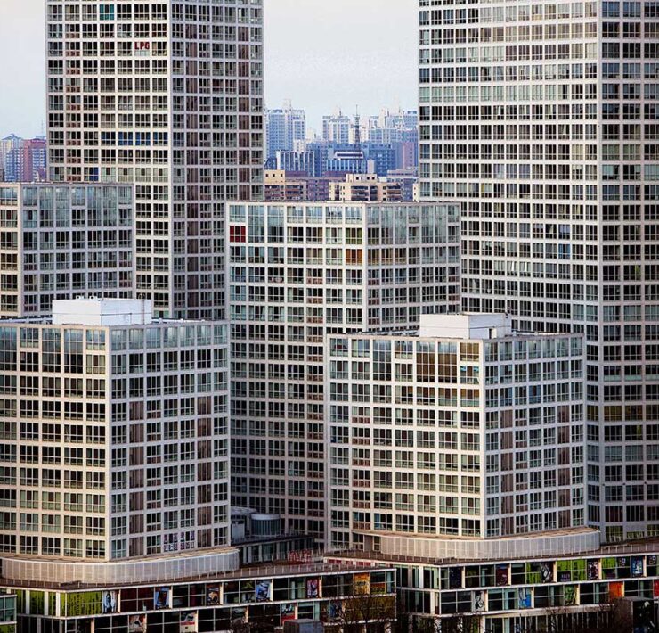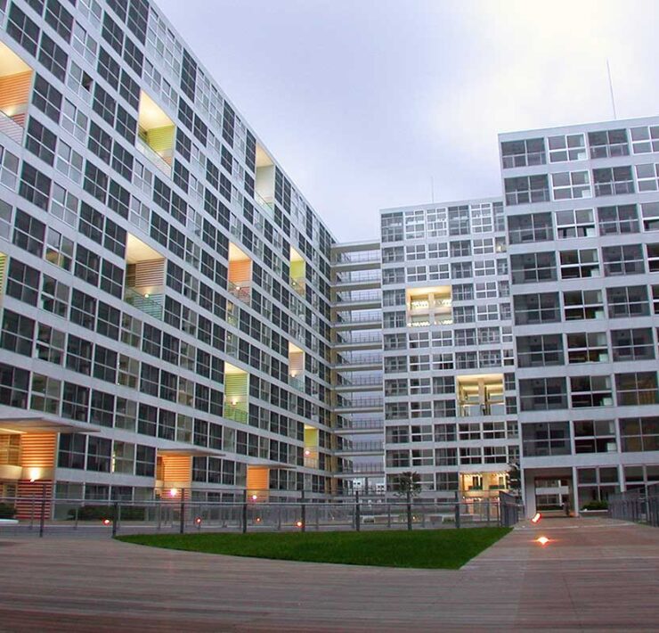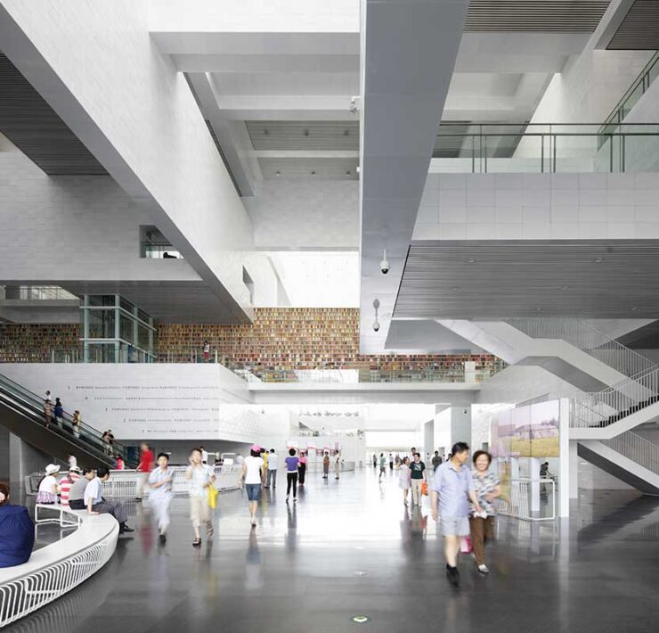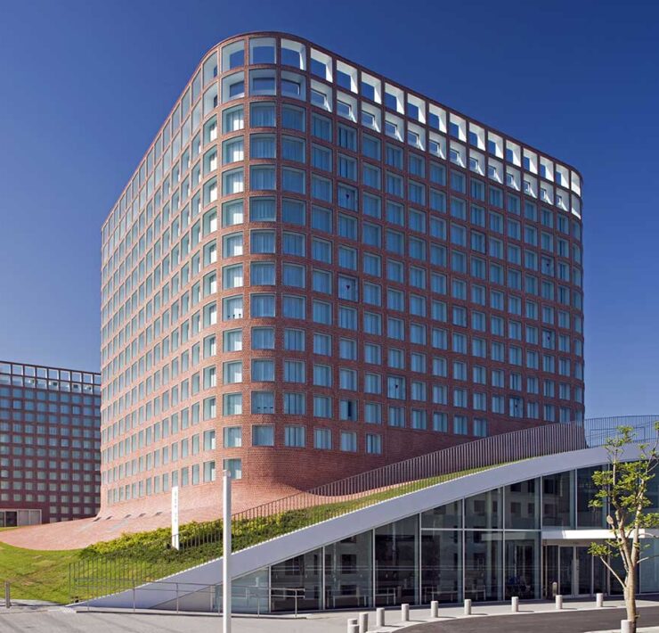Riken Yamamoto riceve il Premio Pritzker 2024
Gazebo-3
Gazebo, 1986, Yokohama. Yamamoto’s own home is designed to invoke interaction with neighbors from terraces and rooftops. The Land Readjustment Act (1954) significantly widened the main road from 4- to 26 meters, drastically changing the environment—socially, emotionally and architecturally. The fraternity of small houses that once nurtured the community gave way to the emergence of four- and five-story mixed-use buildings that satisfy the new infrastructure and pace of life, with commerce on the ground floor and leased apartments on the top floors. The architect creates thresholds above, giving way to exchanges with neighbors who garden and retreat respectively, yet together, from one terrace or rooftop to another. Ph. courtesy of Tomio Ohashi
Riken Yamamoto riceve il Premio Pritzker 2024
Iwadeyama-Junior-High-School-1
Iwadeyama Junior High School, 1996, Osaka. Situated atop a hill in a region of north winds, the curved “wind wing” mitigates the severe weather and also reflects light into the school, which is useful during the winter months of fleeting daylight. Inside, the generous atrium is the hub of the school, supporting the society of students. A large multipurpose room known as the “student forum” is located centrally on the second floor with locker spaces that expand into student lounges floating above. A conventional teacher’s lounge is replaced by a dedicated research room for educators to pursue specialties. The community must enter the school through a transparent promenade above “Forest Plaza,” a flexible public space designed to evolve as the population of the school expands and lessens over time. Photo courtesy of Mitsumasa Fujitsuka
Riken Yamamoto riceve il Premio Pritzker 2024
Ecoms-House-1
Ecoms House, 2004, Tosu. This 115-square meter SOHO (small office home office) is a prototype that showcases the efficiency of aluminum as a building material. Lightweight, durable and recyclable, aluminum lattice panels are alternated with aluminum sheets and glass, creating a checkered exterior skin, which may be interchanged and replaced by a variety of mechanisms including louvered or projected windows, in glass or aluminum, offering adaptability and affordability. This model features a high second level ceiling at 3.4-meters, and future editions of this flexible space may be extended to include a third level. Photo courtesy of Shinkenchiku Sha
Riken Yamamoto riceve il Premio Pritzker 2024
Pangyo-Housing-2
Pangyo Housing, 2010 Seongnam, Republic of Korea. A complex of nine low-rise housing blocks is designed with nonprescriptive transparent ground floor volumes that catalyze interconnectedness between neighbors, assuring that even those residents who live alone don’t dwell in isolation. A communal deck across the second floor encourages interaction, featuring spaces for gathering, playgrounds, gardens and bridges that connect one housing block to another. Photo courtesy of Kouichi Satake.
Riken Yamamoto riceve il Premio Pritzker 2024
Nagoya-Zokei-University-3
Nagoya Zokei University, 2022. Located in Aichi Prefecture, a neighborhood consisting of government offices and dated municipal housing, Nagoya Zokei University is conceived with sensitivity to the preexisting. Spaces and programming are designed for students and the community alike. The upper floor features the sizable “Studio,” a transparent nonprescriptive creative space, while the arena, library, gallery, hall and cafeteria are below. The exterior lattice wall, of precast concrete and steel plates, filters ambient light into the building by day and serves as a lantern to the city by night. Photo courtesy of Shinkenchiku Sha
Riken Yamamoto riceve il Premio Pritzker 2024
Riken Yamamoto riceve il Premio Pritzker 2024
Jian-Wai-SOHO-2
Jian Wai SOHO, 2004, Pechino. Located just east of Tiananmen Square, this expansive project including nine residential towers and four ‘small office home office’ buildings proved a novel concept in Beijing at the time, integrating work spaces with residences. The three lower levels of the complex support 177 commercial spaces, while the upper levels comprise the residences. Photo courtesy of Riken Yamamoto & Field Shop.
Riken Yamamoto riceve il Premio Pritzker 2024
Shinonome-Canal-Court-CODAN-2
Shinonome Canal Court CODAN, 2003, Tokyo. A mixed-use building where the upper levels consist of housing units designed for a range of occupants, from families with young children to seniors to individuals requiring flexible work space, while the lower levels support urban living, with commercial retailers, restaurants, art galleries, facilities for seniors and a childcare center. The six blocks are connected by a common deck, terraces and green spaces on the second floor, creating a miniature city for the neighbors residing together and the public passing through. Photo courtesy of Riken Yamamoto & Field Shop
Riken Yamamoto riceve il Premio Pritzker 2024
Tianjin-Library-4
Tianjin Library, 2012. A large entry hall spans north to south along the entirety of the library, yielding maximum access of this large-scale building. The collection of six million books lines its bookshelves, which are incorporated into the intersecting grid of wall beams, up to 30-meters in length, resulting in seemingly floating stacks. Each of the five levels features a mezzanine, so that the building appears as ten crisscrossing levels, and from any floor visitors may view several other levels thanks to the vast openness. The outer skin is composed of stone louvers to mitigate the effects of yellow dust conditions and achieve transparency. A resulting soft light lends to the ambience of the many diverse reading rooms. Photo courtesy of Nacasa & Partners.
Riken Yamamoto riceve il Premio Pritzker 2024
Fussa-City-Hall-2
Municipio di Fussa, 2008, Tokyo. Fussa City Hall is conceived as two mid-rise towers, rather than one high-rise, to compliment the surrounding neighborhood of low-rise buildings. Low hills on the site are reflected in the sloped curved edges of the building. The continuity of material evokes natural terrain as the concave base invites visitors to recline and rest, while the green public rooftop and lower levels are designated for flexible public programming. Photo courtesy of Sergio Pirrone
53esimo vincitore del Premio Pritzker e nono giapponese a ricevere l’ambito riconoscimento, in cinquant’anni di carriera Riken Yamamoto ha sempre visto nell’architettura uno strumento di socialità, in opposizione all’idea corrente dell’abitare come uno spazio esclusivamente privato quando invece i membri di una comunità dovrebbero sostenersi l’un l’altro.
Fin dai primi progetti, come Gazebo (1986), la sua casa a Yokohama, si è così confrontato con il concetto di soglia, intesa come terreno comune e luogo di scambio tra la vita privata e le relazioni con i vicini. Un concetto che nei progetti di scala maggiore – ad esempio Il complesso di edilizia sociale Hotakuba a Kumamoto (1991) o lo sviluppo residenziale Pangyodi Seongnam (Corea del Sud, 2010) – rivisita la logica delle tradizionali abitazioni rurali giapponesi e quella greca, nella quale la ‘oikos’ esisteva in relazione alla città, quando le strade e i commerci erano essenziali alla vita di ogni famiglia.
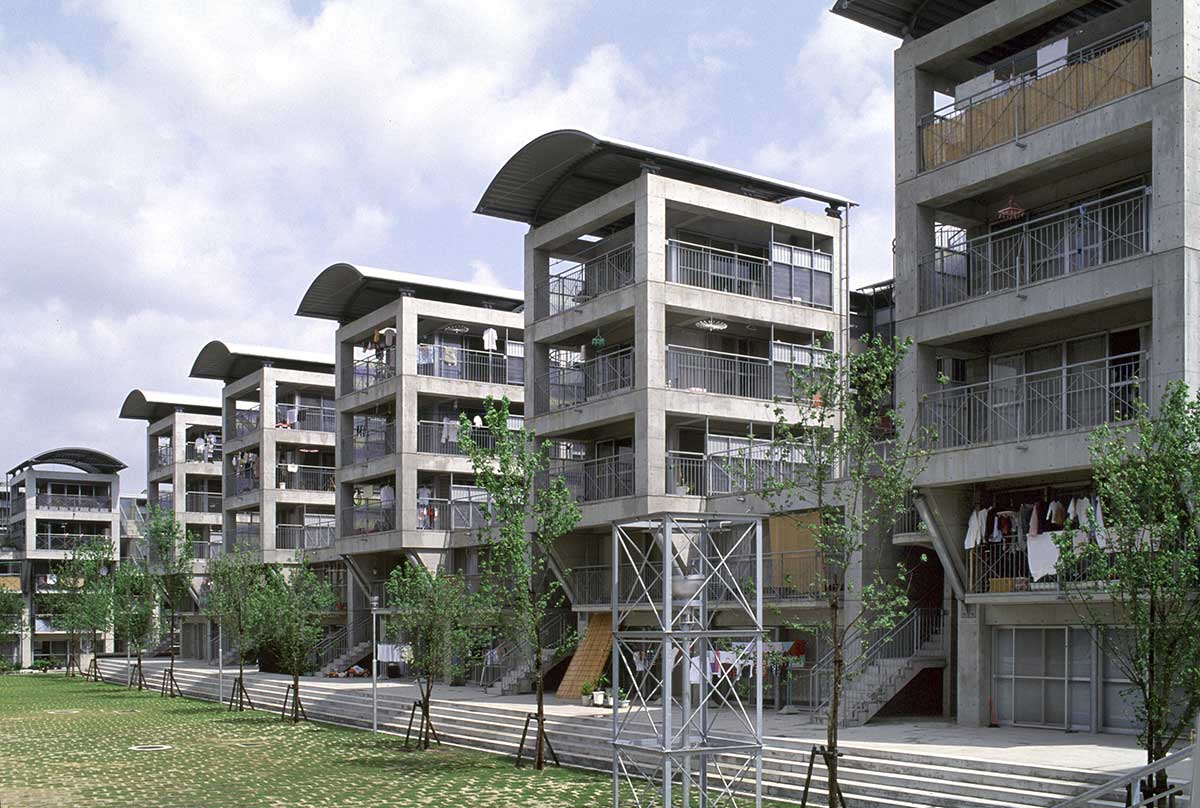
Quanto agli edifici pubblici, essi devono affermare la propria funzione collettiva attraverso la trasparenza. Così, la caserma dei pompieri di Hiroshima (2000) è una casa di vetro anche nelle partizioni interne in modo che tutti i cittadini si possano sentire rassicurati dall’abilità – che possono osservare – con la quale i vigili del fuoco sapranno provvedere alla loro protezione in caso di necessità.
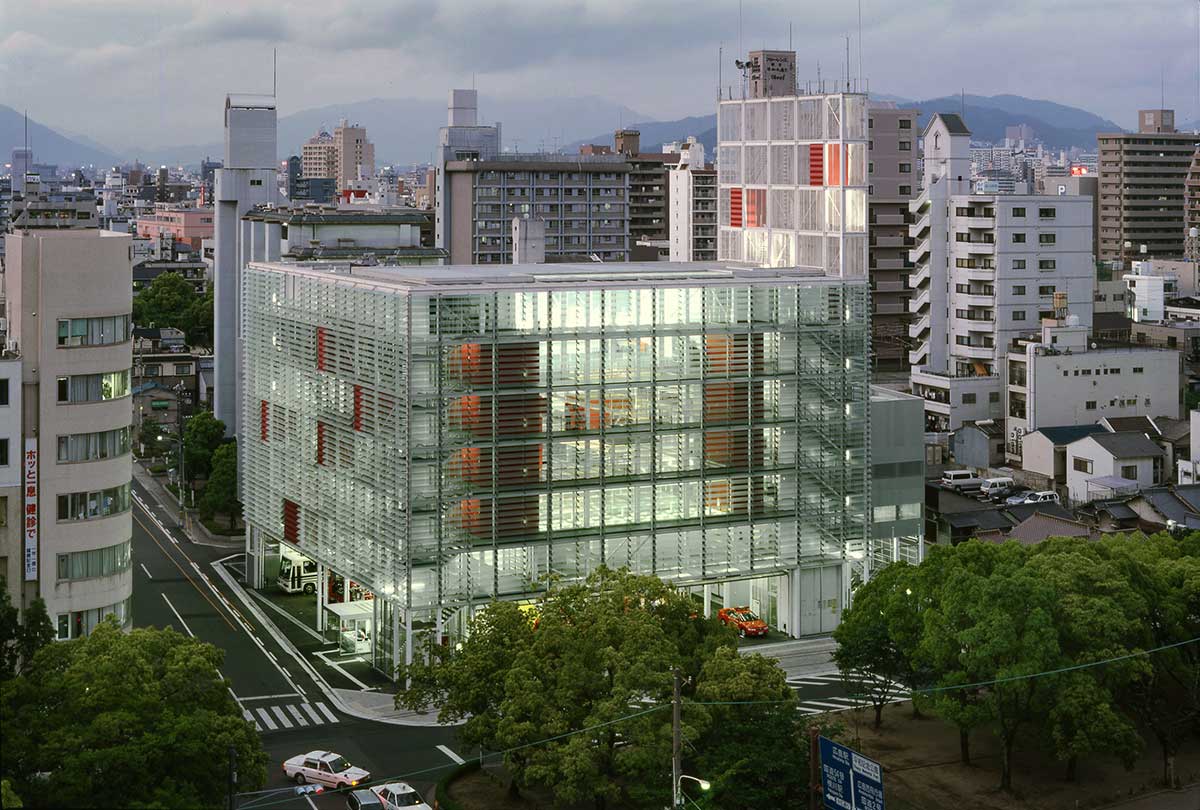
Il valore del bene comune appare anche nei progetti di scuole e università, con volumi trasparenti e collegamenti tra l’uno e l’altro degli edifici che promuovono le relazioni e gli scambi interpersonali e dove emerge un’idea di ‘generosità’ dell’architettura che era già quella su cui si fondava il programma (Freespace) della Biennale di Architettura di Venezia del 2018 curata da Yvonne Farrell e Shelley McNamara, che hanno ricevuto il Premio Pritzker nel 2020.

Nato a Pechino nel 1945 ma rientrato in Giappone con i genitori subito dopo la guerra, Riken Yamamoto si è laureato architetto nel 1968 e nel 1971 ha conseguito il master in arte e architettura all’università di Tokyo. Dopo due anni di viaggi nel Mediterraneo e in Sud America insieme al suo mentore Hiroshi Hara, nel 1973 ha fondato lo studio Riken Yamamoto & Field Shop.
Dopo il terremoto e lo tsunami che nel 2011 devastò il Giappone Yamamoto ha fondato Local Area Republic Labo per promuovere attività collettive attraverso l’architettura. Dal 2018 l’istituto premia giovani architetti che operano con coraggio e ideali per progettare il futuro.
Quest’anno la giuria del Pritzker Prize, presieduta da Alejandro Aravena, era formata dallo storico dell’architettura Barry Bergdoll; da Deborah Berke, preside della Yale School of Architecture; dal giudice della Corte Suprema statunitense Stephen Breyer; dal critico brasiliano André Aranha Corrêa do Lago; e dai premi Pritzker Kazuyo Sejima e Wang Shu.







